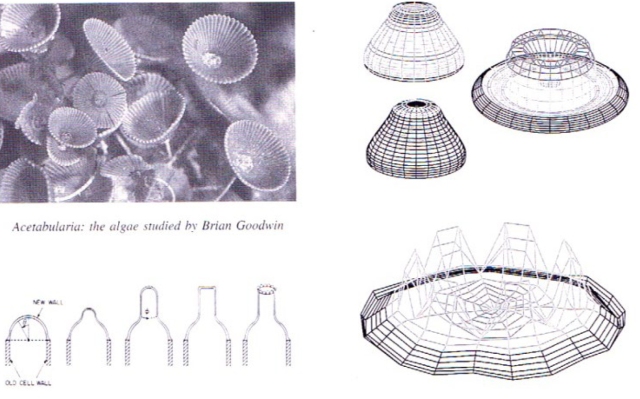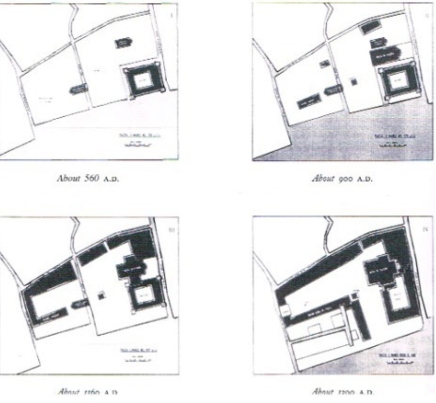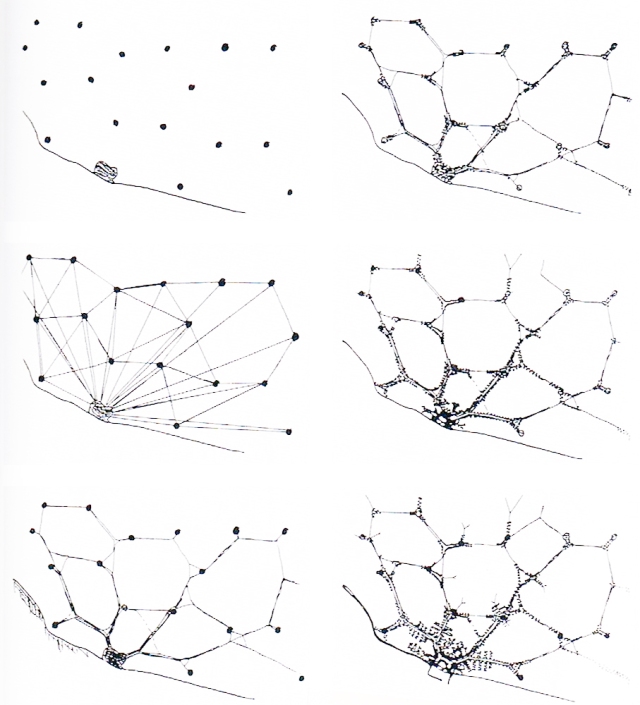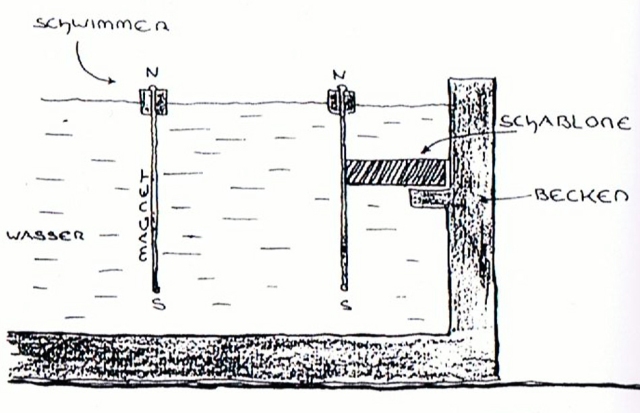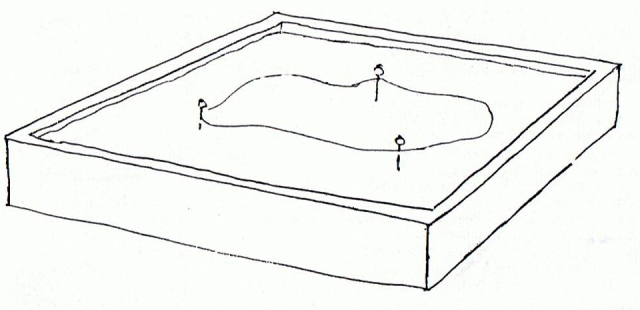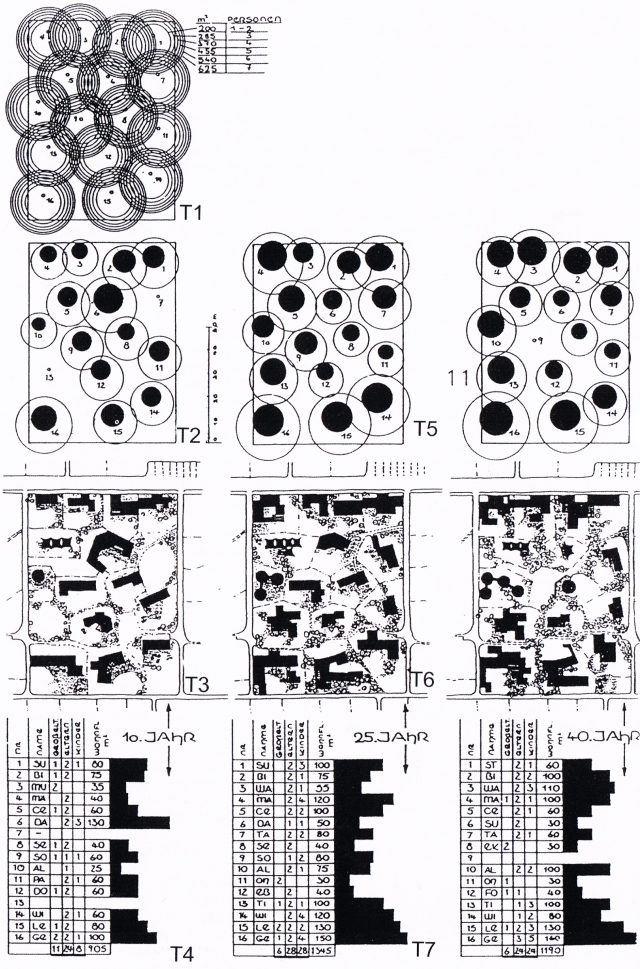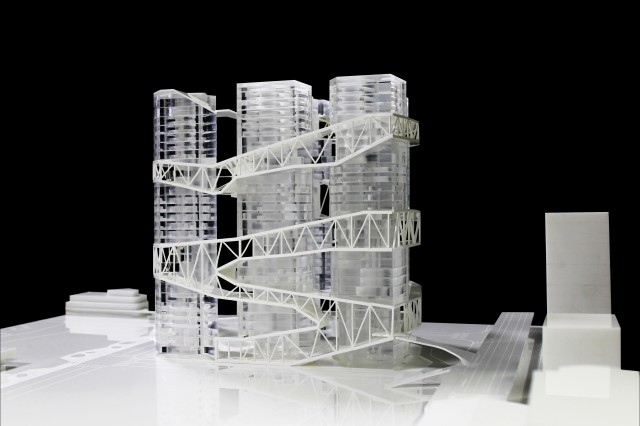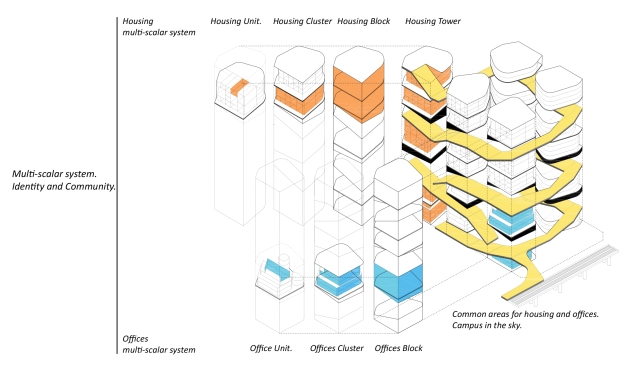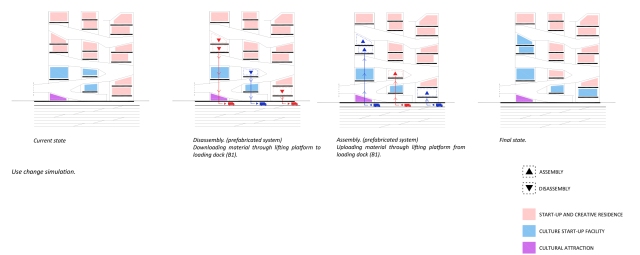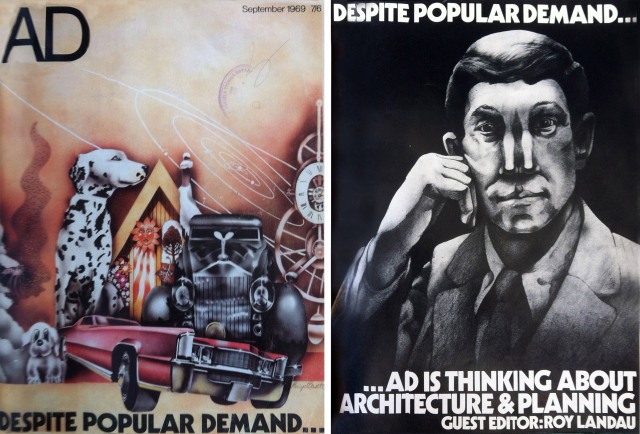
Royston Landau, guest editor of the Architectural Design magazine, proposed in 1969 a revolutionary number about new theoretical contributions that were being developed around architecture and urban planning. This number is a statement of principles on indeterminacy and open systems, due to its interdisciplinary contributions, ranging from the scientific and epistemological approach of Alan E. Musgrave, Imre Lakatos, Warren Brodey, Peter Cowan and Karl Popper, to the cybernetic approach of Gordon Pask, Nicholas Negroponte and Andrew Rabeneck, to the new planning possibilities of Chris Abel and AG Wilson, to the architectural contributions of Cedric Price and Warren Chalk, and to the advances in CAD systems at the hands of Nicholas Negroponte, David Greene and Peter Kamnitzer.
“Thinking about architecture and planning” is a number about theory as a new field of opportunity for architectural research. Landau describes the magazine as a volume about the concept of change in its broadest sense. In fact, he points out that theories which are advancing are in a state of permanent transformation.
The figure of Karl Popper is present directly or indirectly throughout the whole number. In fact, the cover is an interpretation of his famous lecture “Of Clouds and Clocks. An approach to the problem of rationality and freedom of Man”, which is collected inside. The first two articles describe the Popperian contributions to scientific epistemology such as the false objectivity of science (“Objectivity in science” by Alan E. Musgrave) and the methodological falsificationism (“Sophisticated versus naive methodo-logical falsificationism” of Imre Lakatos ).
Information theory and cybernetics is present in several articles as its possible applications to a new teaching methodology based on feedback, complexity and the Unknown (“Unlearning the Obsolescent” by Warren M. Brodey) or about how to approach irreversibility to city analysis (“On irreversibility” by Peter Cowan). This last text advances the importance of information and irreversibility in the government of cities as they are getting more complex, in which the arrow of time has only one direction.
Gordon Pask was responsible for introducing cybernetics into architecture and also probably the first to theoretically expose their relations in the article “The Architectural Relevance of Cybernetics”.
Cedric Price’s relationship with cybernetics begins at the hands of Gordon Pask at the beginning of the sixties. For Price the notion of circularity and feedback represent a great opportunity to activate user participation. But the relationship between Pask and Price was not limited exclusively to architecture but also extended to teaching, based on the theory of learning from second generation cybernetics.
There is no doubt that “Thinking about architecture and planning” is a revolutionary and interdisciplinary number that marks a switch of paradigm about architecture and time. Royston Landau concentrated and compressed, in just one magazine, the different theories about change and evolution, and how these were becoming an area of opportunity for the architect.
